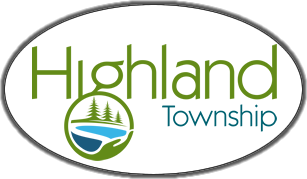Any project for an office, commercial, institutional or industrial site is subject to site plan review before the Planning Commission, as outlined in the Highland Township Zoning Ordinance. Site plan review is also required for residential projects, except for simple land divisions or building on a recorded single family homesite.
Once a developer has identified the nature of a proposed project, the first step is to determine if the land use is acceptable within the current zoning district. Refer to the zoning map and Article 4, District Regulations of the Zoning Ordinance as a guide.
If the appropriate zoning is in place for the proposed land use, the developer may file a site plan review application. The site plan review process is outlined on process flow diagrams, attached to the application form.
Some uses are permissible only with Special Use Approval, which may be granted once the Planning Commission studies and evaluates specific site conditions. The aim of the review is to determine if the parcel meets added criteria to minimize potential impacts on the surrounding neighborhood. This process includes required public hearings before the Planning Commission and Township Board of Trustees. The special use approval application and attached process flow diagram are provided for your reference. You must also file a site plan review application prior to development of the site.
In some cases, the developer may suggest a land use which is not permitted under the current zoning classification. In this case the applicant may file a rezoning application. The rezoning process flow diagram illustrates the required steps, including public hearings before the Planning Commission and Board of Trustees, public notice to surrounding property owners and publication in the local newspaper.
In all cases, the Zoning Ordinance provides the framework for reviewing the proposed project. In some cases, there may be compelling arguments to allow for deviations from the Ordinance, known as variances. The zoning appeals application and process flow diagram are provided for your reference.
Please contact the Planning and Zoning staff during the preparation of your application for additional guidance. The staff can assist you in determining a logical sequence for applications in the event that multiple approvals are necessary to complete your project.
You may wish to review the Township's Comprehensive Land Use Plan (sometimes called the "Master Plan") to determine if your proposed land use is consistent with the community's planning efforts. The Planning and Zoning staff can also explain options available for more flexible design such as Residential Cluster Developments (RCD), which provides for mixed land use within certain parameters; Site Specific Relief (SSR) that allows a reasonable use of an existing non-conforming facility or land that is otherwise unsuited for typical permitted uses in its district; or Zoning with Conditions, that allows an applicant to offer conditions such as limiting the potential use list or offering design amenities to mitigate perceived negative impacts that might result from a standard rezoning proposal.
You may purchase copies of the Zoning Ordinance and Official Zoning Map, Comprehensive Land Use Plan and Design and Construction Standards from the Planning Department. Call or e-mail for more information:
